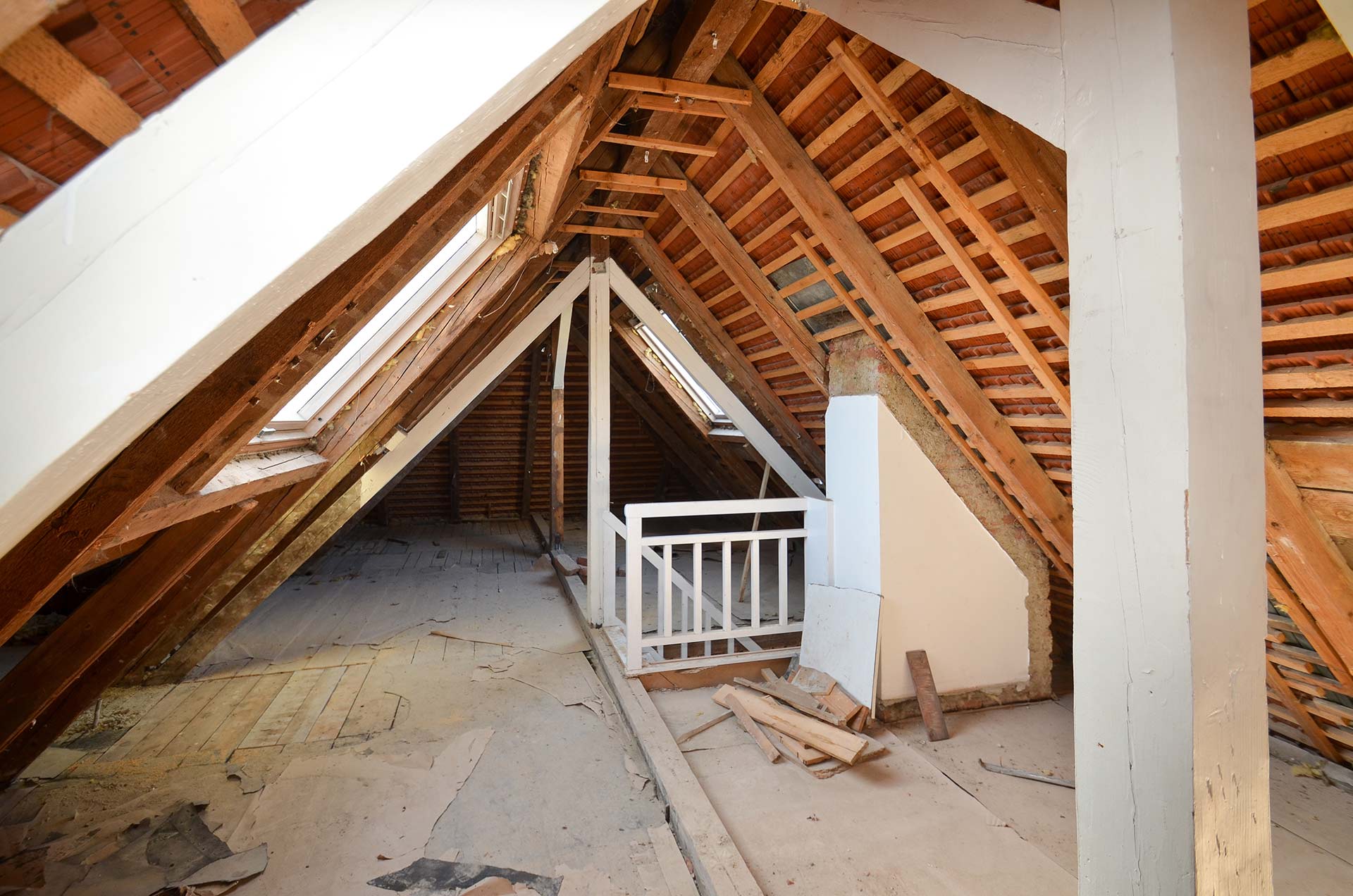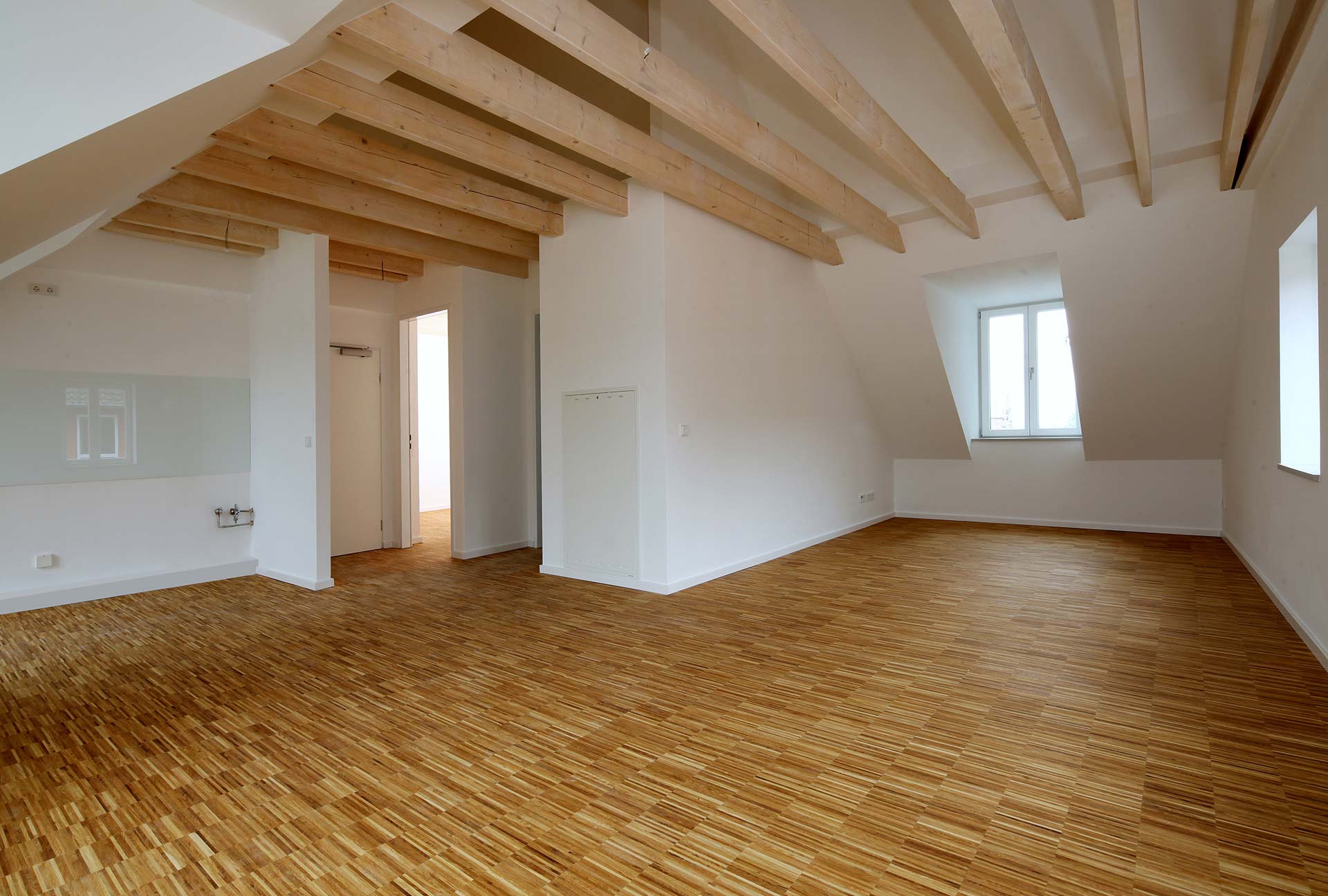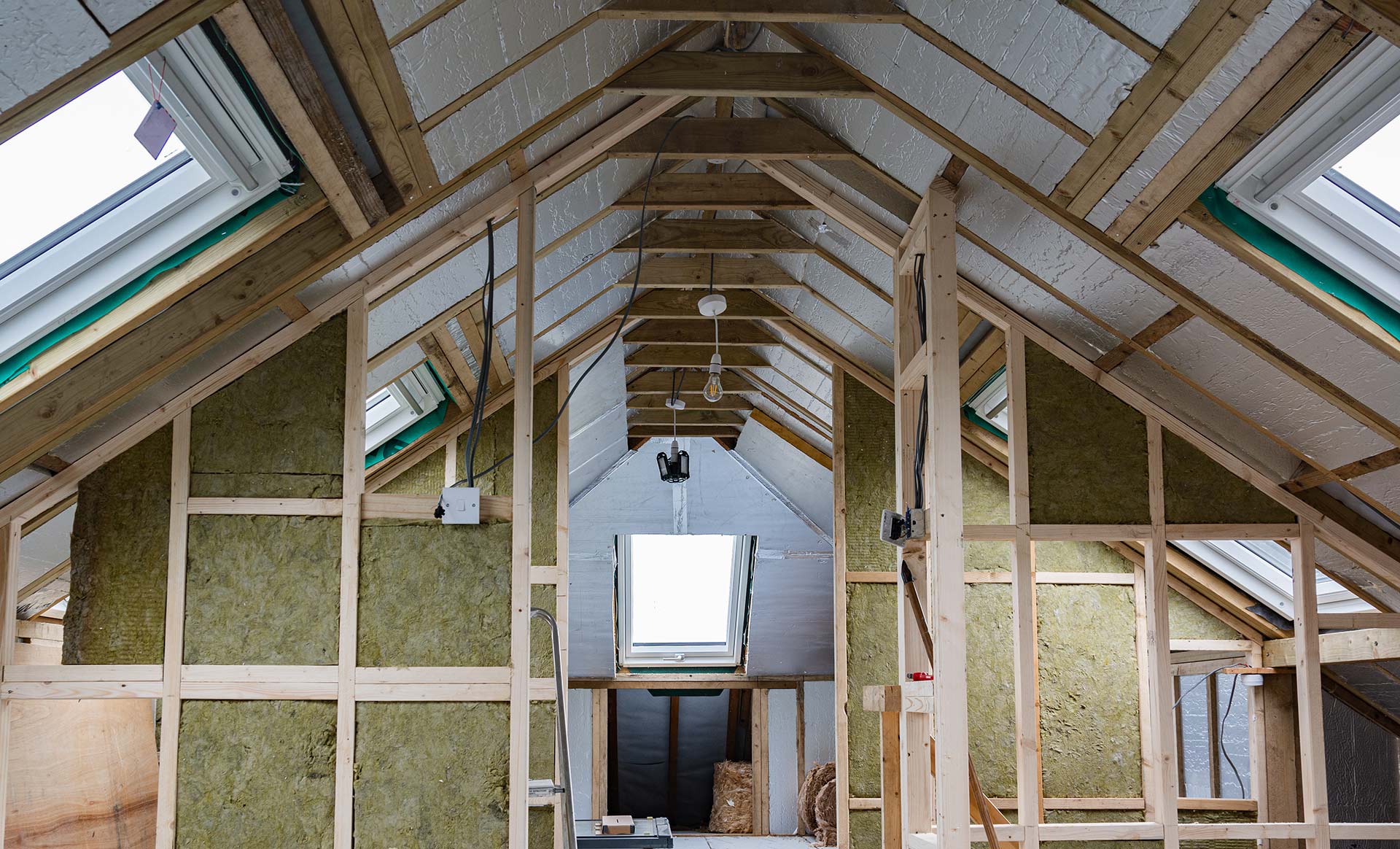Professional Loft Conversions in Kent
Loft Conversions Expert in Bromley and Kent
Professional Loft Conversions in Kent

Quality Loft Conversion Design
Getting the right loft conversion for your property begins with deciding on the design. There are several ways of creating a new loft conversion, from simply refurbishing your existing attic space, to building through the roof, or even raising the walls. We have listed some examples below, but our team will be happy to offer their professional advice.

Fitting Your New Loft Conversion
Once you are happy with the design and our free, no-obligation quote, we will proceed to the building work itself. Our team of builders have decades of experience between them, which they bring to each new loft conversion. We work quickly to minimise the disruption to your day-to-day routine, delivering a loft conversion you can be proud of.

An End-to-end Loft Conversion Service
From the initial design to the final fittings, we provide a complete loft conversion service from start to finish. We deal with the structural changes, as you would expect, but we also handle fitting a new roof (including Velux windows and skylights), as well as any plumbing, electrical, and plastering work. We can even paint and decorate for you.
Types of Loft Conversion
There are various ways to install a new loft conversion in your property. Here at Loft Conversion Direct, we are experts in all of them and are happy to advise you on the right style for you. Here are some of the most popular varieties:
Dormer loft conversions are the most popular and cost-effective method available. It involves extending the walls of your loft upward, through the slanting roof and capping it with a new, horizontal roof. It provides extra head-room and requires no change to the overall structure of the property. This means that planning permission will not normally be needed.
L-shaped dormers are much the same as a regular dormer loft conversion, in that they are built through the existing roof. In effect they are two separate dormers – one on the front-facing roof, the other on the side-facing roof – that are joined together to form the distinctive L-shape for which they are named.
Hip-to-gable loft conversions help you increase the available headroom in a hip roof by replacing one or more of the slanted hip ends with a vertical gable end. This involves extending the rest of the roof, providing you with considerable extra room. The finished result is spacious on the inside and can match the existing roof on the outside.
Compared to other methods, Mansard loft conversions involve a more dramatic alteration to your property. This includes raising the gable wall on both sides of the house, creating a large, roomy loft area with a near-horizontal roof that drops away at a sharp angle. These loft conversions offer plenty of room for development, but may require planning permission.
Our offices are based in Bromley, from where our loft conversion specialists travel across a 20-mile radius. This covers a large part of the South East, including Kent, South London, South East London and some outlying areas. This includes homes in Beckenham, Bexley, Bexleyheath, Bromley, Catford, Croydon, Dartford, Forest Hill, Greenwich, Lewisham, Orpington, Sidcup, Swanley, West Wickham, and beyond.



